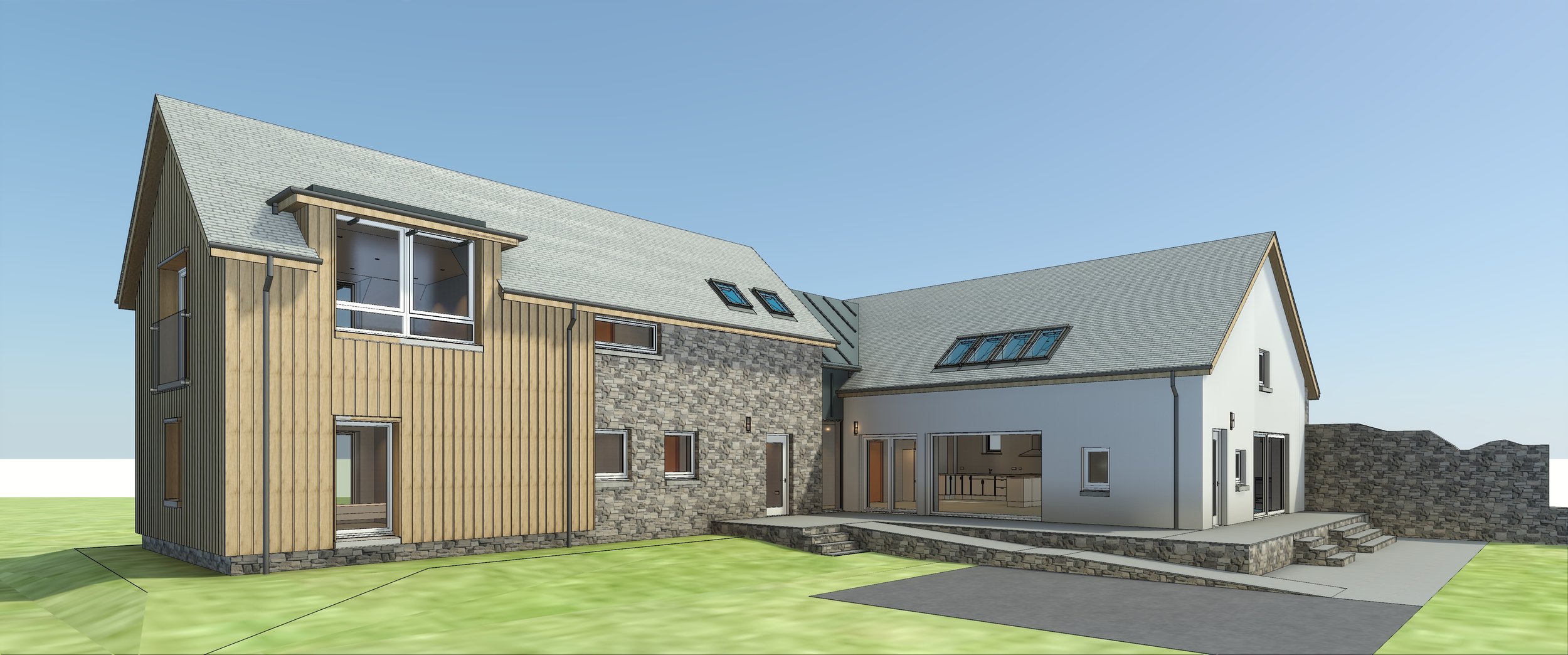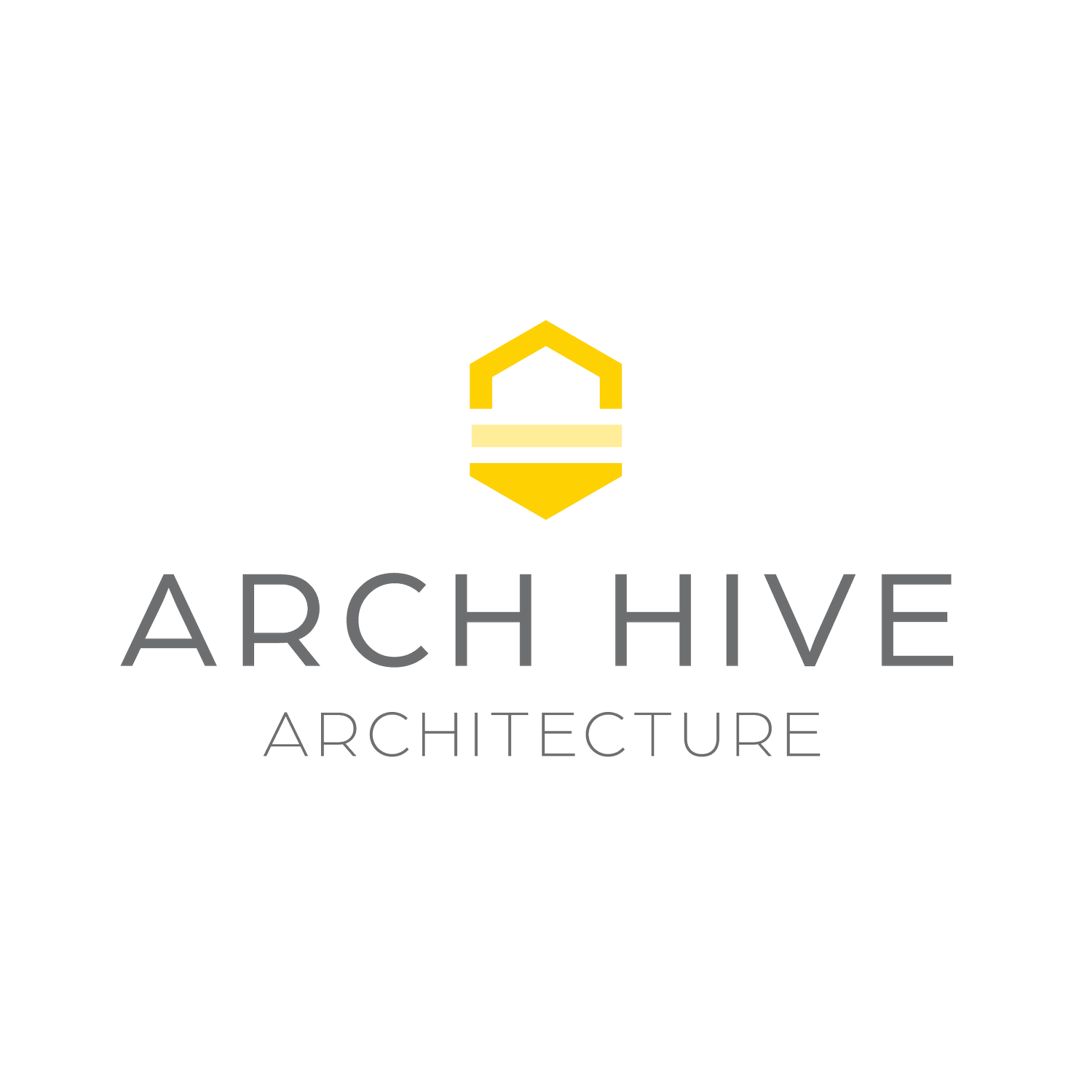
Welcome to Arch Hive
We are a Domestic Architecture Practice covering the central belt of Scotland with years of experience providing Architectural services and developing properties large and small. We take pride in the service we provide no matter the scale of project.
Be it a refurbishment, a simple wall opening, a garage or attic conversion, an extension, a new build dwellinghouse or a million pound flat or housing development- our aim is to guide you through the process with friendliness, clarity, transparency and professionalism.

Imaging and Technical Development: Paul Moran. Concept Design: Julie McEachern

Our Approach
Arch Hive understands that as a homeowner, you may only experience a construction project once in your life.
If you’ve spoken to anyone who has completed a project in the past, they will tell you what they would have done differently if they were to start again and that is where Arch Hive comes in to help you. We can translate our years of experience across a scale of projects into lessons that can be applied to your build.
No two projects are alike no matter the physical similarities. Your project is unique, because you are unique and Arch Hive will always approach each client and project with the care, thoughtfulness and attention as if the project was our very own.
Our Purpose is to deliver you a construction that you can enjoy for a lifetime.
Our Passion is being a successful partner to you on the journey to get there.
Arch Hive is proud to closely accompany you along every step of the way so you feel confident, supported and understanding of every step of the process. We can advise, guide, inform or execute instructions in the way that best serves you and your project.

Survey
SIte visit to conduct visual non disruptive construction investigation and measured survey with laser measuring equipment - including basic site levels
Feasibility
Discussion and investigation including consulation with relevant 3rd parties to determine viability of proposals, construction requirements, cost estimate and necessary permissions
Design
Formation of brief and production of initial sketches for disussion. Revision therafter as relevant to produce an agreed design proposal.
Planning
Prepare and submit the relevant drawings and supporting information (consult with relevant third parties) with a view to obtaining planning permission for the agreed design.
Contract Administration
Full support relating to the impartial paperwork administration of the construction stage- Appointments, valuations, certificates, Architects Instructions, contract matters etc.
Services
Building Warrant
Technical design development, consultation and integration of relevant specialist detail. Prepare and submit the relevant drawings and supporting information to obtain Warrant approval
Inspections
Staged or ad-hoc visits to site during construction to inspect and advise regarding the as built to as designed accuracy. Assist with queries.
Tender
Prepare and issue Construction Tender information package to contractors. Review and advise on Tender returns.
Visualisation
Production of 2D CAD drawings, 3D computer models, animations, solar studies, pencil sketches as relevant to describe detail and design intent as required.
Projects
Snapshot of current projects at various stages of development here
Lets chat
Get in touch to arrange a free no obligation initial meeting.
We are happy to provide our initial thoughts and advise on your project, but happier to simply meet and get to know you. You have a choice of Architecture Practices that could deliver your build successfully, but the experience you will have through the process will vary from person to person. This is where we are determined to excel- Lets meet so you can be assured you will have a great experience with, and in, our company.

